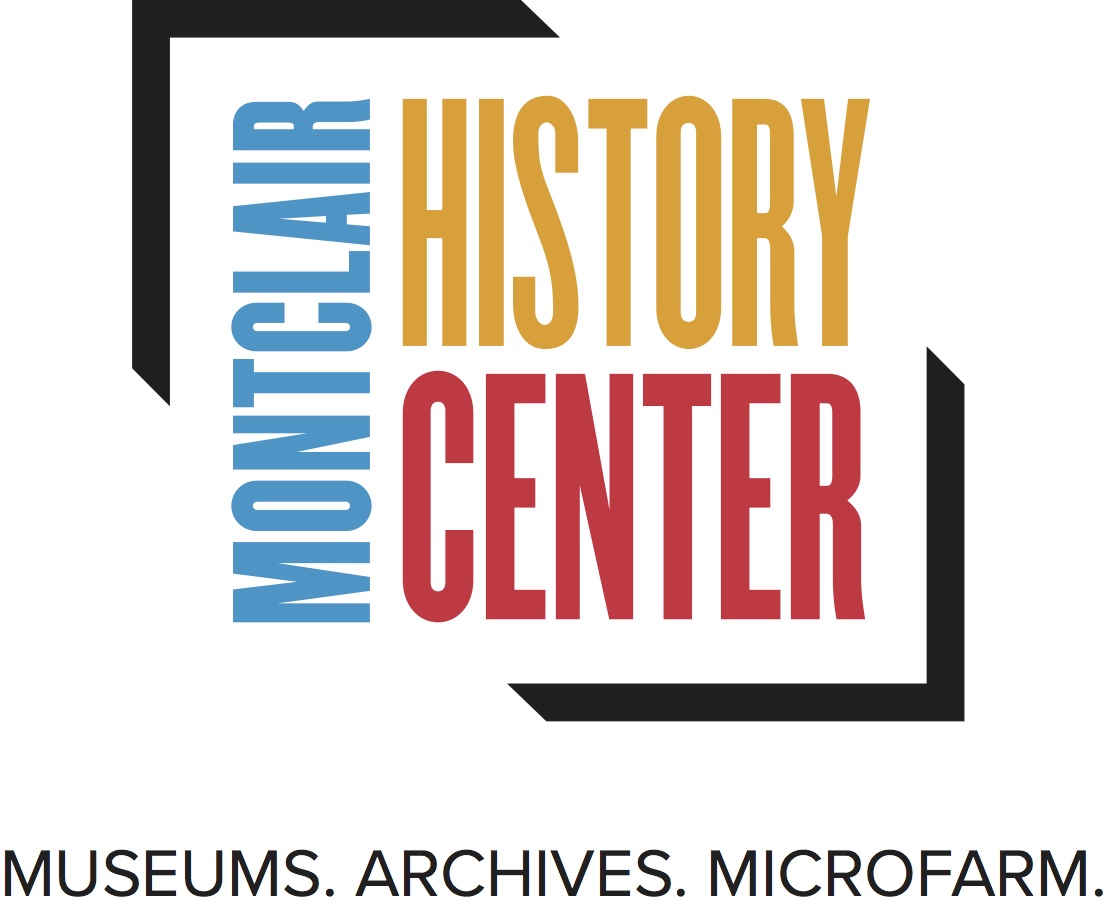Thanks for visiting our blog! While you're here, we invite you to explore our website, especially under the "Archives & Library" tab - we think you'll find a few more things that interest you. Add your name to our mailing list so you are notified when we Zoom weekly presentations on Thursdays at noon and 7 pm. Lastly, like so many other organizations, we'd also greatly appreciate your support at this time -- would you consider becoming a member, purchasing a heritage brick or a personalized replica map? Thank you for your support and best wishes for good health!
Republished from: Montclair Neighbors. April 2017
Written by Helen Fallon, MHC Trustee
In Part 1 we shared several of the buildings that architects selected when we asked them to participate in the Montclair History Center’s “What’s Your Favorite Historic Building?” survey. Here are a few more of their responses, highlighting notable structures in our architecturally rich town:
Exuberance expressed through texture
Karen Robinson, AIA
Wright & Robinson Architects
52 Lloyd Road home. Photo credit: Wright & Robinson Architects
Karin Robinson selected 52 Lloyd Road as her favorite building. It was designed by noted architect A.F. Norris and was built in 1905 for Charles F. Droste of Montclair. Notes Karen,
“Montclair has many breathtaking shingle style, Tudor and colonial revival houses, but I selected the unique 52 Lloyd Road as my favorite. Its picturesque grouping of dramatic elements express great exuberance. The rough plaster tower--slightly tapered with a shallow conical roof--first caught my eye, reminding me of the work of the English Arts & Crafts architect CFA Voysey, one of my idols. The facade is dominated by two Flemish-style gables of red brick with red mortar. The uniformity of color allowed the architect to emphasize texture: standard Flemish bond bricks here are laid with headers projecting 1/2" in front of stretchers. I just wish I could have seen the cheery round-topped dormers sitting on the original red-stained cedar shingle roof, along with the long-lost copper finial on the original moss green-stained cedar shingle roof of the turret.”
An eclectic mix of favorites
Stephen P. Rooney, AIA
Chair, Montclair Township Historic Preservation Commission
Historic image of St Eric Swedish Evangelical Lutheran Church, Glenridge Ave. Photo credit: Montclair Public Library Local History Collection
Steve Rooney, Chair of Montclair Township’s Historic Preservation Commission was bursting with ideas for this survey and submitted several responses – with adaptive re-use or potential for adaptive re-use being high on his list!
“St. Eric's Evangelical Lutheran Church, 205 Glenridge Ave., was dedicated by its Swedish congregation in 1896. It is a small structure in disrepair that could be repurposed into a great space. It was built in a time when the structures were primarily wooden and small in scale. Definitely a village type building. Fixed up, it would be a terrific location for many uses. A jewel mixed in the jewelry case.”
Gates Mansion 66 South Mountain Avenue. Photo credit: Helen Fallon
The Gates mansion at 66 South Mountain Avenue also ranks highly with Steve. Constructed in 1902-1904, Prairie style architect George Washington Maher, who had worked for Frank Lloyd Wright, designed the building. Frederick Taylor Gates, a Baptist minister from Chicago and advisor to John D. Rockefeller and the Rockefeller Foundation, commissioned the building. One of the home’s later occupants was a minister, Sweet Daddy Grace, founder and first bishop of “United House of Prayer for All People.” Steve notes,
“[It’s] definitely a distinctly modern house for the time it was constructed. Situated majestically on the hill with a deep and broad lawn, the view from coming up Hillside Avenue makes a statement. Blonde brick, heavy eaves, and extremely wide windows make it distinctive. It is the first stately mansion on South Mountain, beginning a string of them driving south to the estate section.”
View from contemporary Highland Ave home. Photo credit: Helen Fallon
Switching centuries, Steve points to more contemporary architecture in town, not often highlighted.
“Any of the modern houses on Highland Avenue south of Bradford are excellent examples of contemporary architecture of the 1960s and 70s. They have broad expanse of roofs, lots of wood and glass. When you take detailing away from ornament, these houses are pure form. They reveal a change in orientation from public ostentation to discreet and private. They were definitely built to take in the New York City views.”
A Commanding Corner
Ira Smith
smithmaran architecture+interiors llc
475 Bloomfield Ave - Chase Bank. Photo credit: Ira Smith
Ira Smith highlights 475 Bloomfield Avenue at the corner of Bloomfield Avenue and North Fullerton Avenue, currently housing a Chase Bank, as one of his favorite Montclair buildings.
“There are so many truly great buildings in Montclair that it isn’t possible for me to single one out as my favorite, but this one is a favorite. An agglomeration of three existing buildings that were given a new, coherent façade in the earliest decades of the 20th-century, the structure fulfills classical commercial design principles with purpose and invention. A minimal granite base negotiates the sloping site and provides a spare platform for the ‘temple of commerce’ above. A tall bay of glass and cast metal, a harbinger of glass curtain walls to come, is centered on the main façade and reappears on the side façade. These gestures address the scale and importance of the Six Corners intersection, and also hint at the grand skylit atrium within. The dropped cornice, running like a zipper along both facades, incorporates the traditional entry pediment and ties the scale of the building to its neighbors. The melding of ancient and new here, the classical order and the integration of modern craft, is a constant inspiration.”





