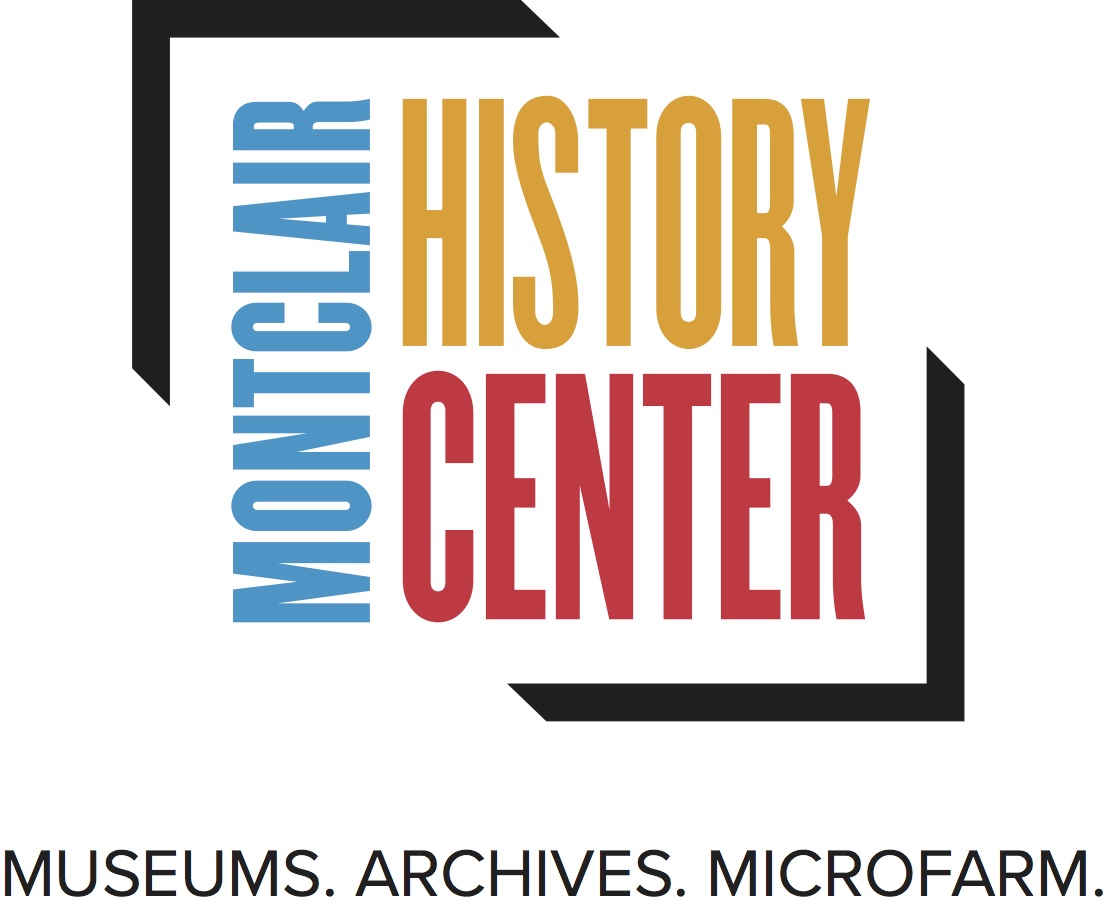Thanks for visiting our blog! While you're here, we invite you to explore our website, especially under the "Archives & Library" tab - we think you'll find a few more things that interest you. Add your name to our mailing list so you are notified when we Zoom weekly presentations on Thursdays at noon and 7 pm. Lastly, like so many other organizations, we'd also greatly appreciate your support at this time -- would you consider becoming a member, supporting one of our remaining fundraisers -- the Herb Sale (pre-orders ONLY this year), or purchasing a heritage brick or a personalized replica map? Thank you for your support and best wishes for good health!
Republished from: Montclair Neighbors. April 2017
Written by Helen Fallon, MHC Trustee
Montclair is known for its notable architecture. Many of the town’s homes and commercial buildings were constructed in the late 1800s and early 1900s, after the railroads had come through and made Montclair a bucolic home base for people who worked in Hoboken, Jersey City, and New York. Recently, the Montclair History Center invited local architects to participate in an informal survey in which we asked, “What is your favorite historic Montclair building?” We are delighted to share the responses!
A house with twists and turns
Mark Wright, AIA
Wright & Robinson Architects
208 North Mountain Avenue-Fenn home. Photo credit: Wright & Robinson Architects
Working so closely within historic buildings often creates a deep appreciation and affection for them. Mark Wright notes why his favorite building is 208 North Mountain Avenue, a home in which he worked closely with the current owners on an award-winning renovation:
“One hundred and thirty years ago, artist Harry Fenn built an exceptionally exotic Queen Anne house on Upper Mountain Avenue, with long views over the open valley. It was later rotated 90° and moved downhill. It was widely published upon its completion in 1886, and archival research its owners’ efforts (and ours) to gradually recover its missing elements. We admire the original house for its fearless idiosyncrasy, and its owners for their spirit of stewardship.”
A building for the arts professions
Paul Sionas, AIA
Sionas Architecture, PC
ARCHITECTURE+LANDSCAPE ARCHITECTURE+PLANNING
Madison Building façade. Photo credit: Sionas Architecture
Madison Building façade detail. Photo credit: Sionas Architecture
Madison Building atrium and skylight. Photo credit: Sionas Architecture
Paul Sionas reports that his Montclair favorite is one that he has grown to admire while his firm has been working on its interior and exterior renovation: the “Madison Building.”
"Constructed in 1912, the 'Madison Building' at 427-429 Bloomfield Avenue is a four-story Beaux Arts Revival style building designed for Edward Madison by the architects Van Vleck and Goldsmith. These architects also worked on the Montclair YMCA, the First Methodist Church on North Fullerton Avenue, the Grove Street School, and, after Mr. Goldsmith left the firm in 1913, Joseph Van Vleck Jr. worked on the Georgian Inn and the current Van Vleck house.
Mr. Madison’s idea was to create a building with offices and studios for artsrelated professions all under one roof, including architects, painters and printers. The brick building is decorated with sculptural stone elements including carved stone spandrels separating the floors with images of Mr. Madison holding paint brushes.
There is a four-story central atrium topped with an oversized copper and glass pyramidal skylight. The concrete floor balconies surrounding the atrium are inset with glass and protected by beautiful metal railings."
It’s a must see!
Clinker brick and Rock Face concrete
Debra David, RA, AIA, and MHC Trustee
Architecture/Historic, Restoration/Adaptive Reuse & New Construction
Pine Street clinker brick façade. Photo credit: Debra David
Pine Street clinker brick façade detail. Photo credit: Debra David
Rock Face concrete garage
. Photo credit: Debra David
Debra David’s response focused on building materials, rather than a specific building. She wrote:
“I find my favorite buildings in Montclair aren't the ones that you might think are important. I fall in love with structures because of their materials. For example, those that incorporate clinker bricks.
Although primarily used in limited areas on residential houses throughout Montclair, this garage on Pine Street is especially interesting because of the way that the mason laid the brick. Prior to the 1920s bricks that were misshapen, discolored or otherwise not the standard, were called "clinkers" and were discarded. However, during the Arts and Crafts movement, it became popular to use these clinker bricks for exterior front facades as more of a decorative finish. I find this building facade so very charming.”
Debra also noted another interesting building material – Rock Face concrete block, found in a home designed circa 1908 by architect A.F. Norris for Mrs. Elijah Pearce. Norris designed many homes in Montclair. According to Debra,
“On Norwood Avenue there is a small garage, reminiscent of a French village or barn, constructed completely of Rock Face concrete block. This economical material became popular at the turn of the last century, often used for foundation walls above-grade. The blocks could be made on site using a ‘machine’ from Sears!”







